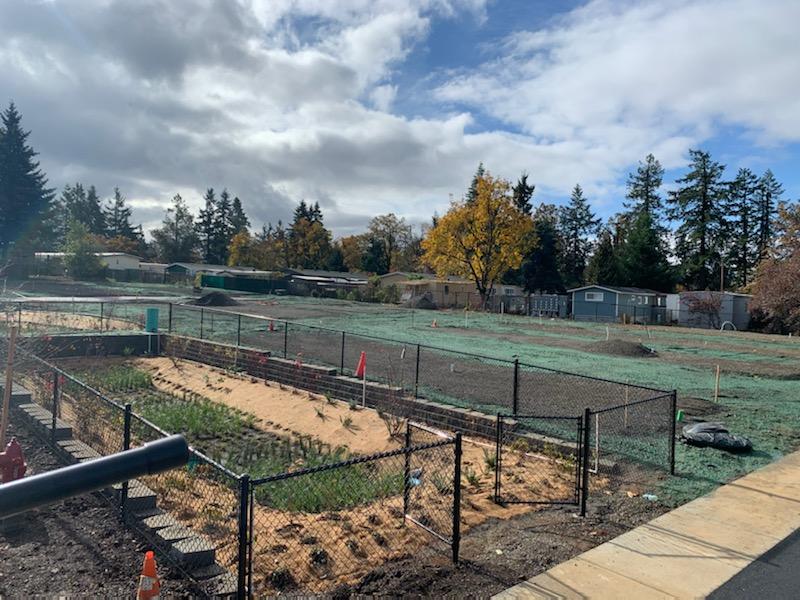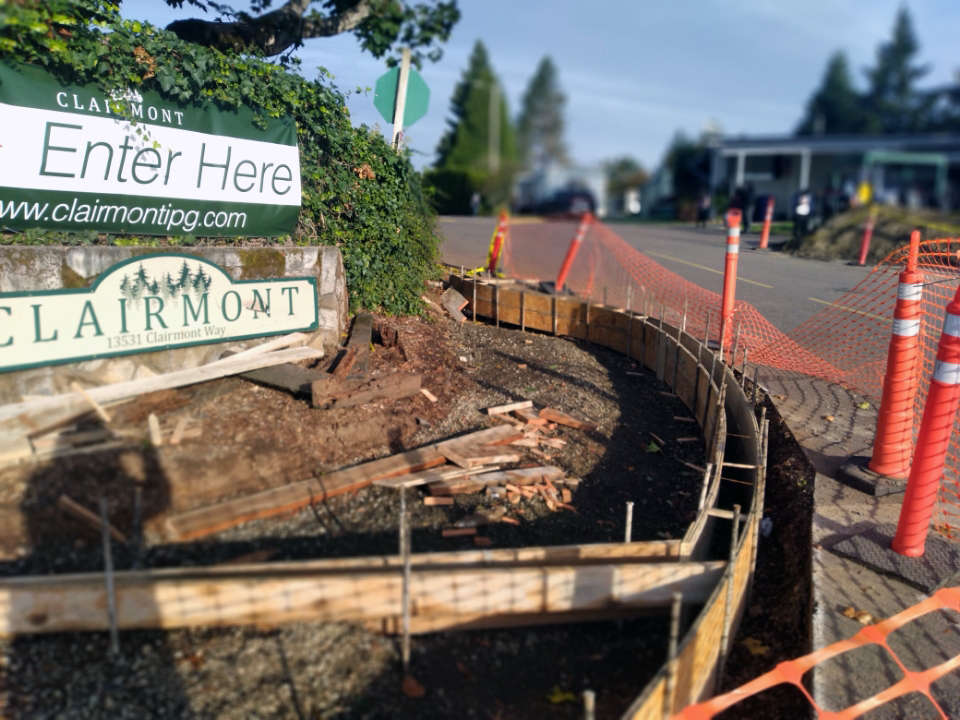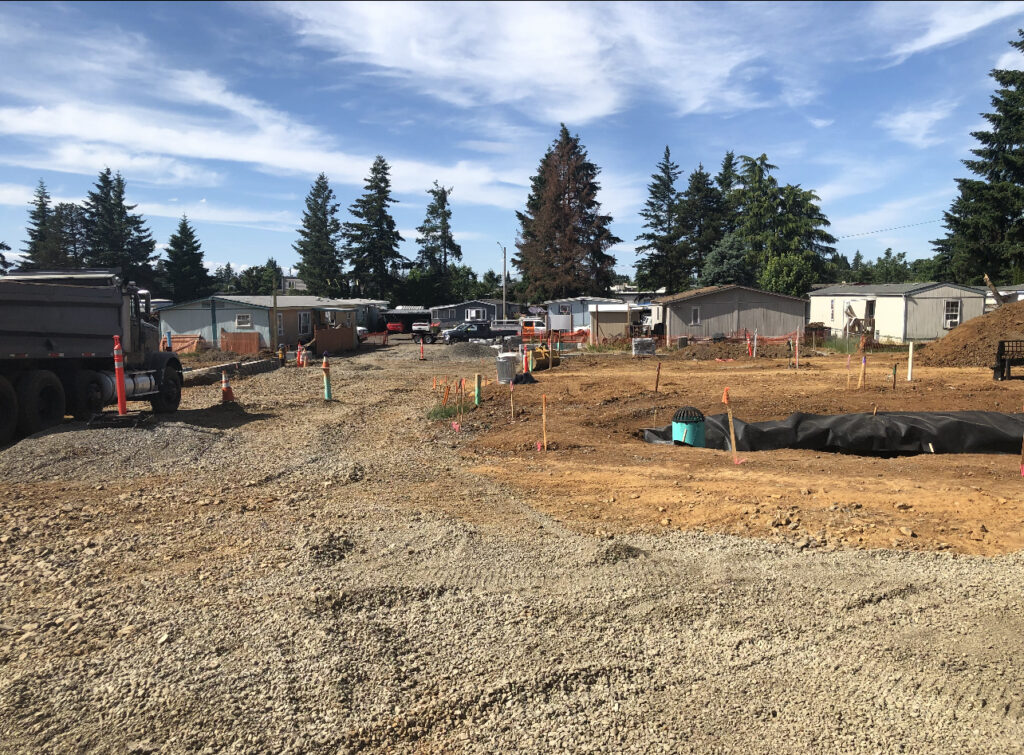What an exciting November we have had. And now we’re happy to announce that the new homes are arriving December 2021! The first set of homes coming in are Lot Numbers 191, 192, 193 and 194. # 191- Floorplan C – 3×2 Single Wide at the asking price $114,995 # 192- Floorplan C – 3×2 […]
New Homes Are Arriving December 2021


